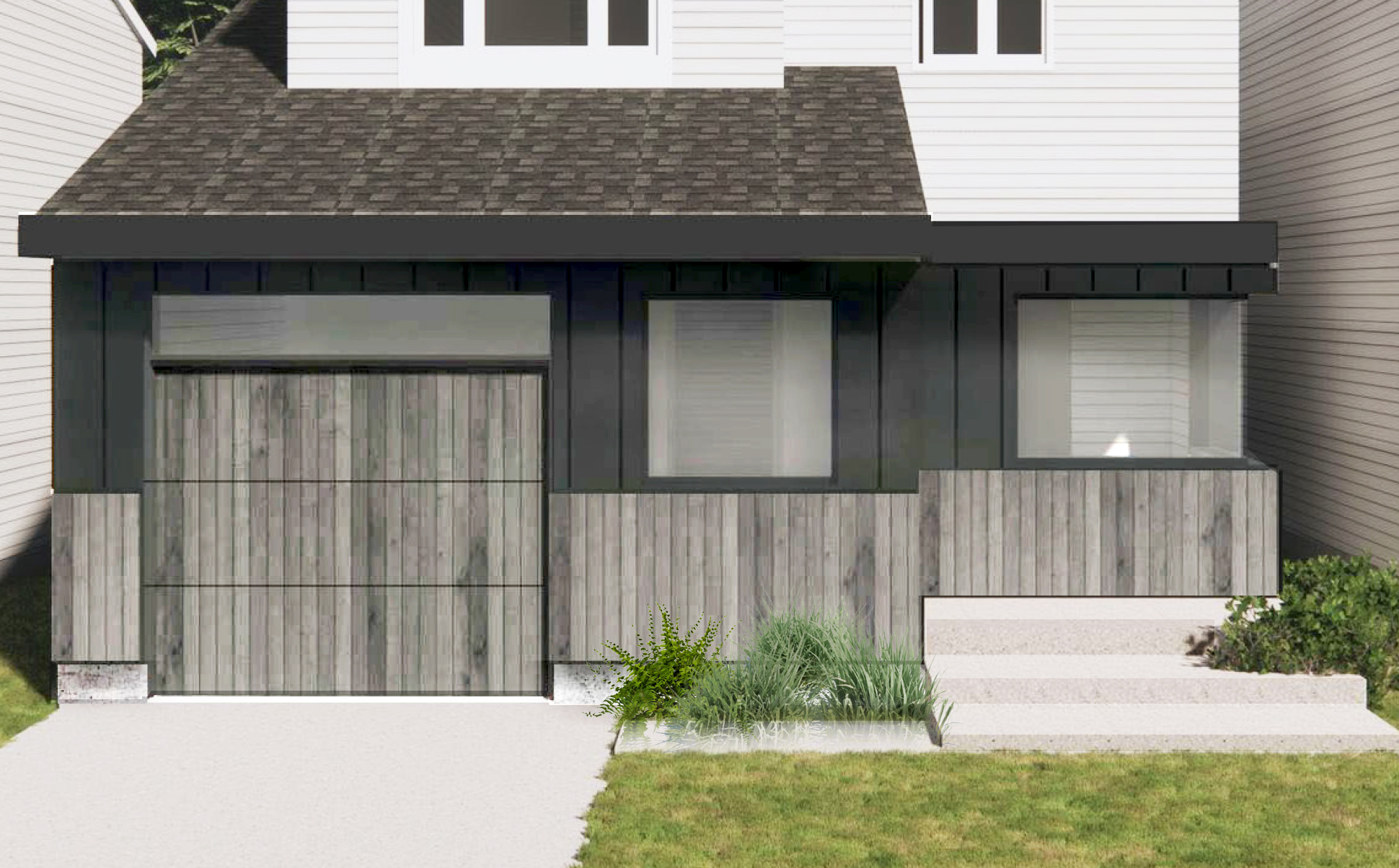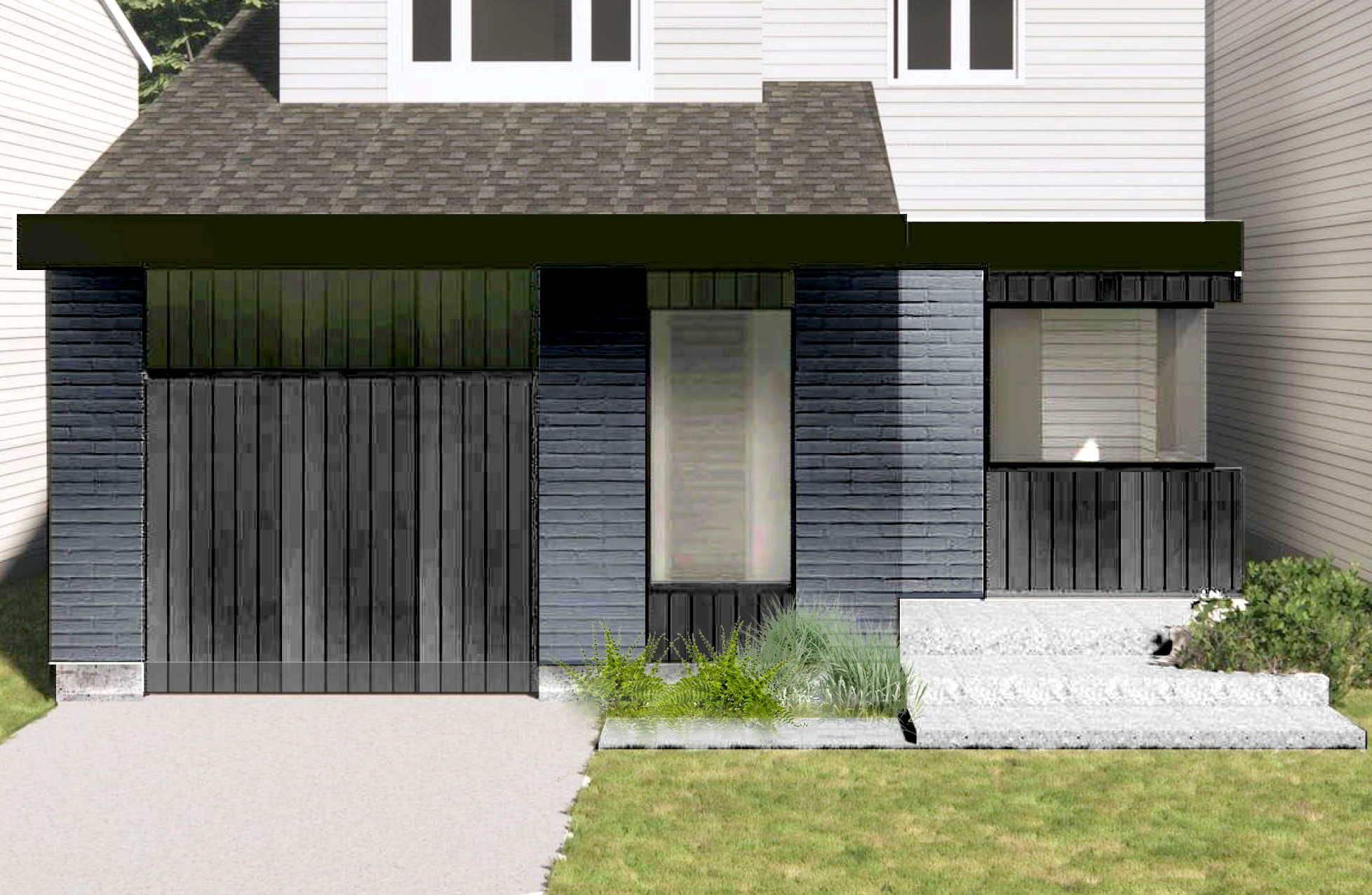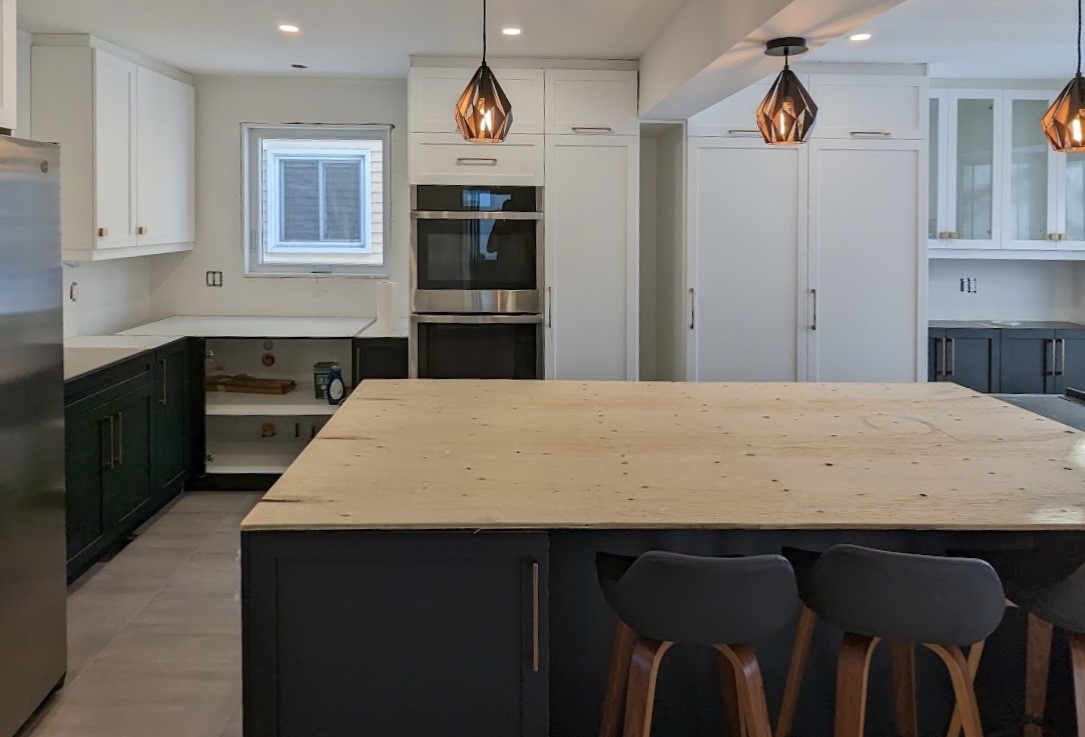description: This project focused on a renovation and small addition to the entry sequence of this surburban home in Ottawa, Canada. The clients were looking for a full kitchen remodel that included removing structural walls, for the addition of a front vestibule and for a deeper bay window that would act as a seating area. The proposal pushes part of the front wall to be in line with the garage and take advantage of an existing roof. The more pronounced volume of the bay window picks up on the massing changes of the existing building. The approach to materials here was to simplify the existing palette and unify the tones of the front elevation with the rooms that make up the entrance sequence of the house.
location: Ottawa (ON, Canada)
property type: Single-Family
status: w.i.p.
property type: Single-Family
status: w.i.p.






