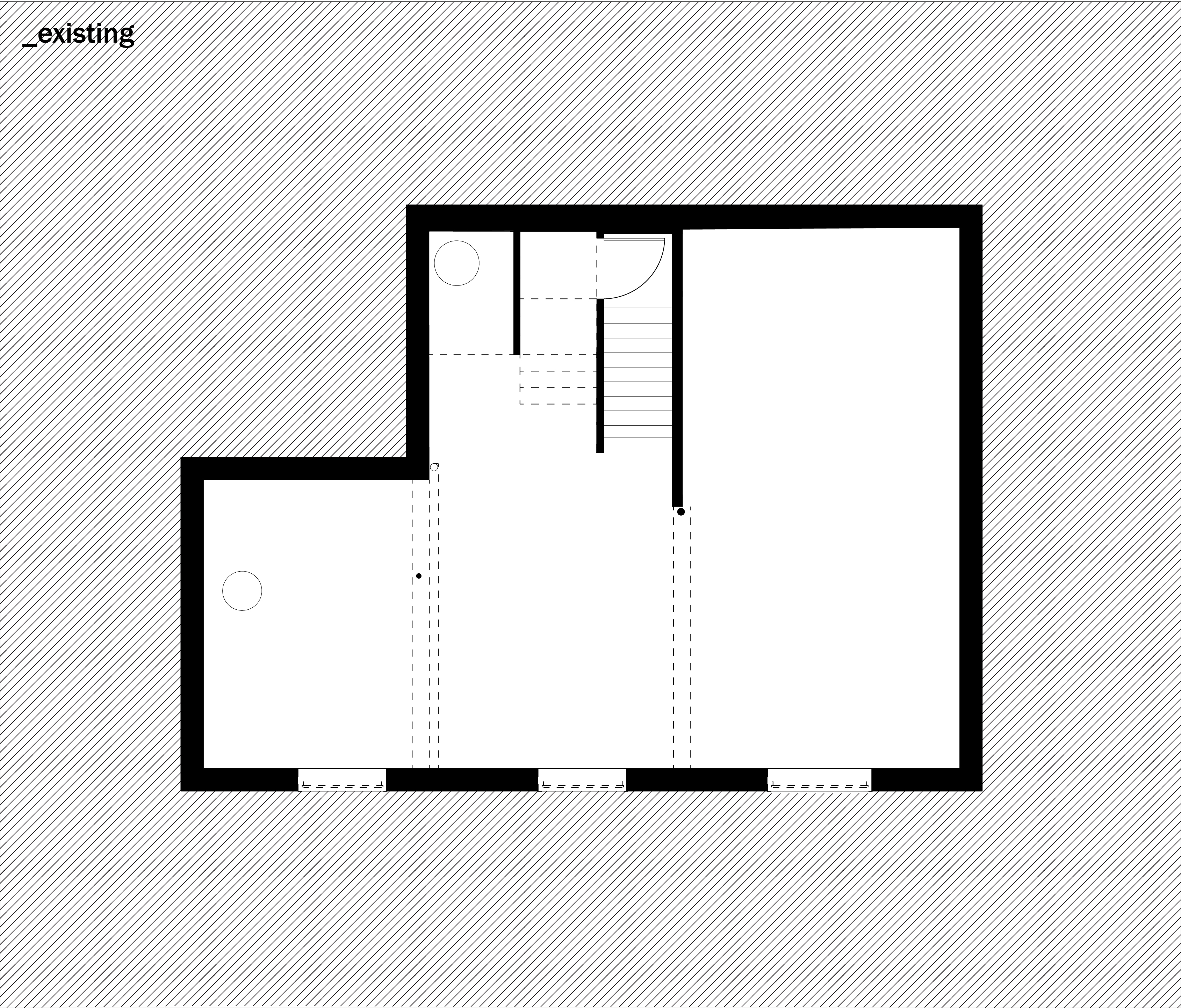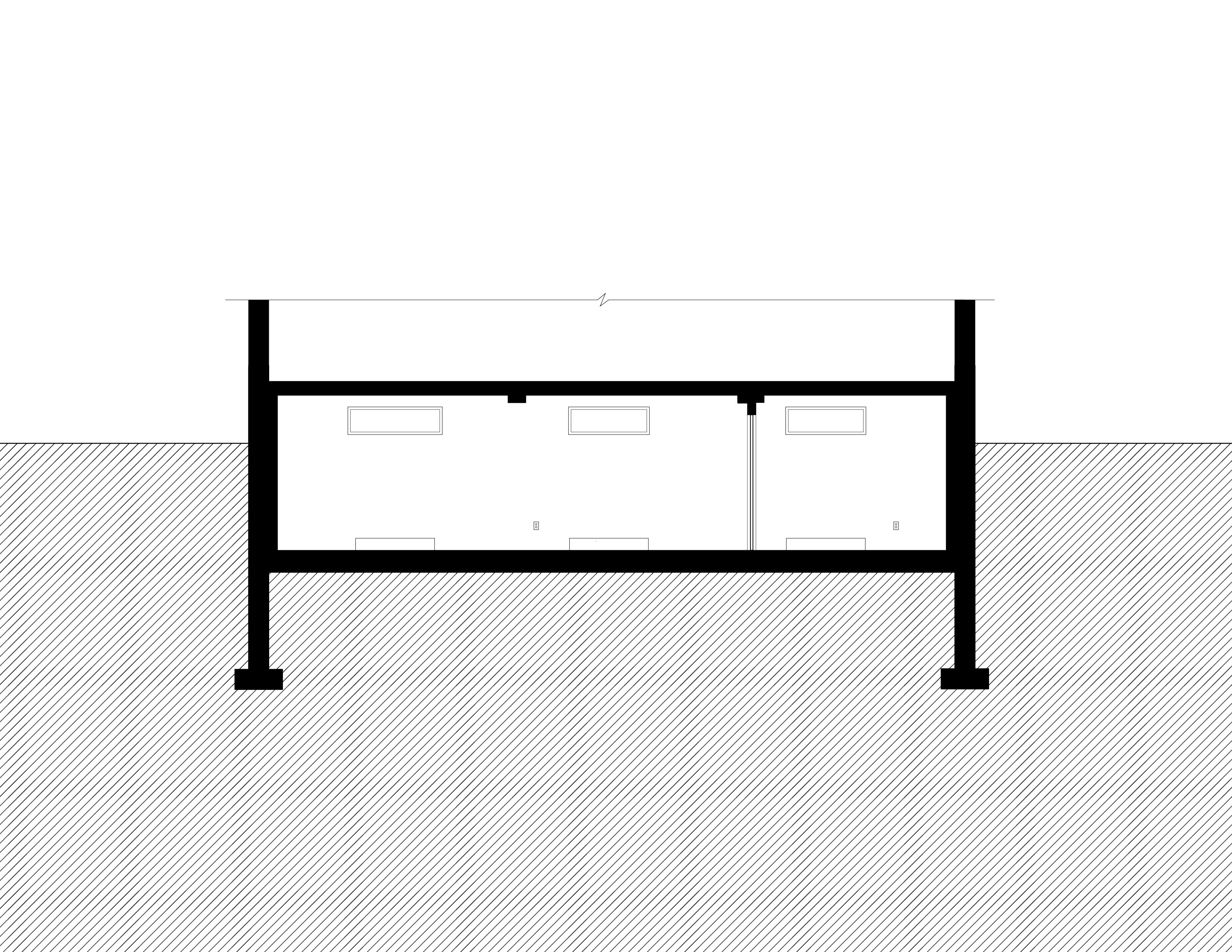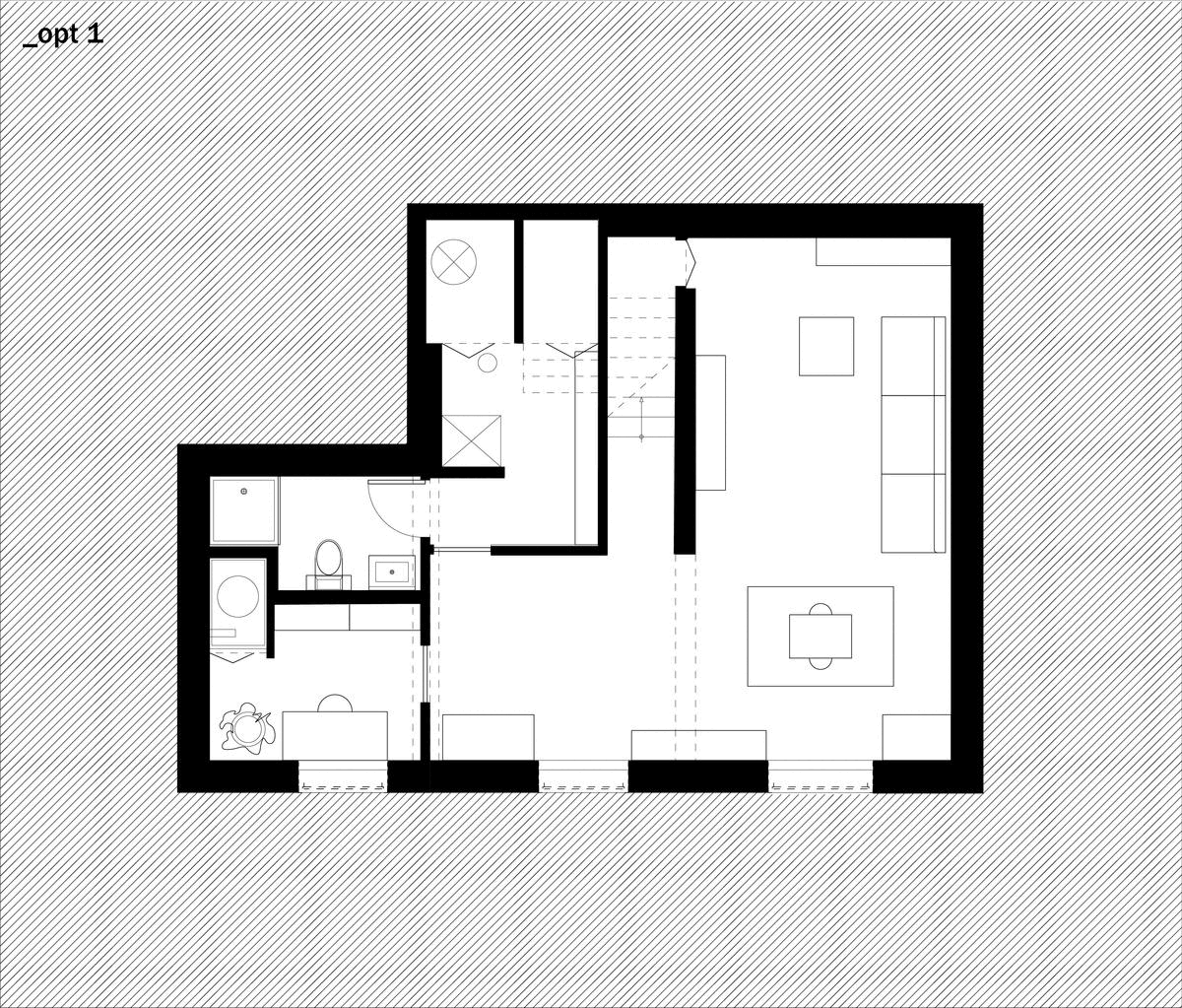description: The clients were looking to renovate the basement of their semi-detached house, which had remained unfinished since the property’s purchase. The design locates an office and adjacent common family rooms along the clerestory lighting. The new laundry room and bathroom are positioned along the back walls and underneath the stair. In order to maximize space the design integrates a series of sliding doors and nestles additional storage within the thickness of the walls.
location: Montreal (QC, Canada)
property type: Semi-Detached House
status: Realized
property type: Semi-Detached House
status: Realized






